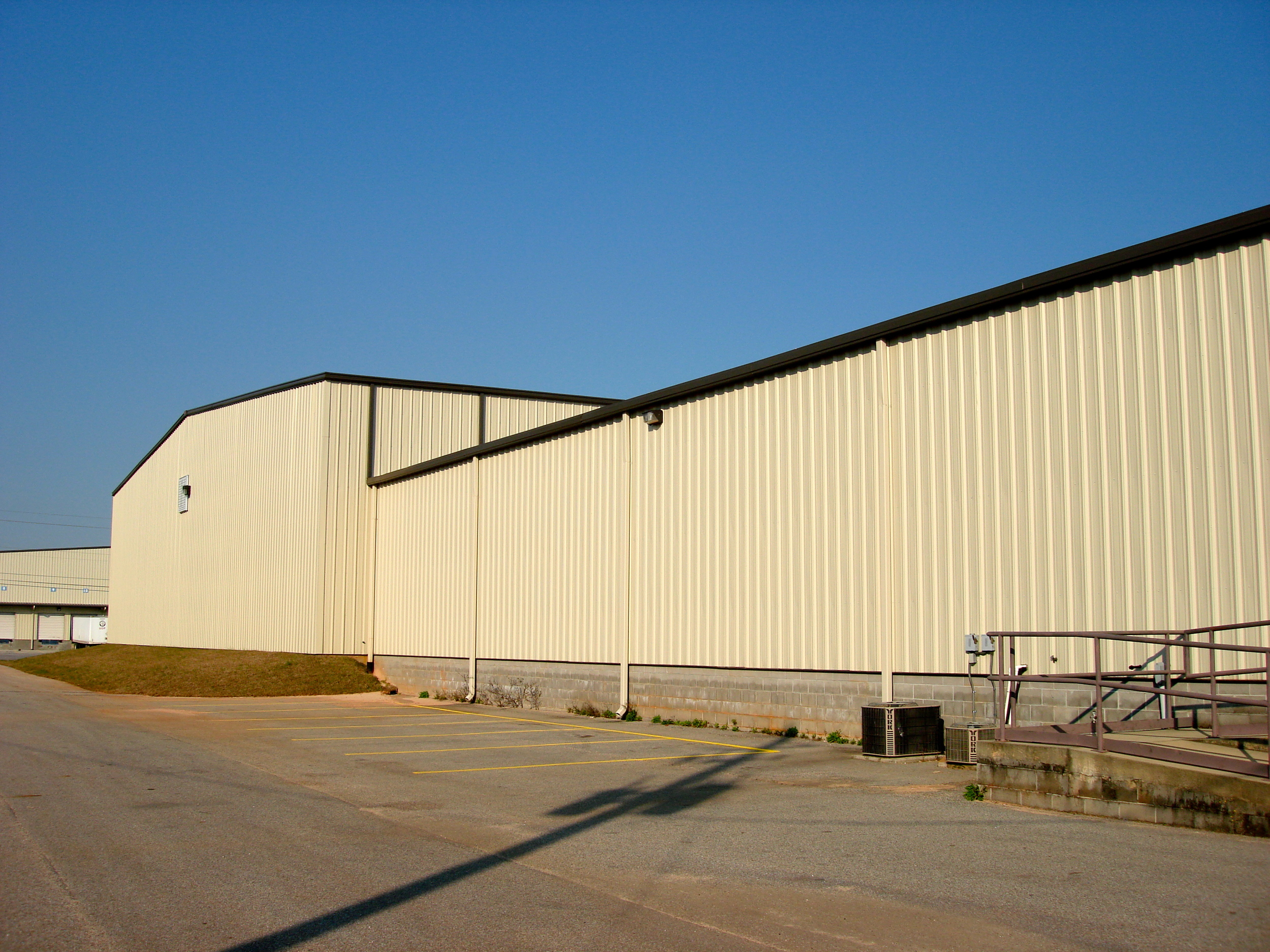246 Jacintoport
Property Details
- Space Available: 12,900 sq. ft.
- Space Type: Warehouse
- Clear Ceiling Height: 14 ft. Eve Height
- Year Constructed: 2002
- Zoned: Light Industrial
This Building has 2 sections that can be combined for a total of 12,900
Print This Listing
Blueprint specs for the property
Section 1
- 5,400 Sq. Ft. containing 672 Sq. Ft. with Office Space, Reception Area, and 2 Restrooms
- One 10' x 10' Dock Height Roll Up Door
- One 2' x 12' Roll Up Door with Ramp
- One Secure Front Entry and 1 Rear Personnel Door
- Climate Controlled
Section 2
- 7,500 Sq. Ft.
- Offices and Restrooms can be built to clients specifications
- One Personnel Door
- One 10' x 10' Dock Height Roll Up Door





